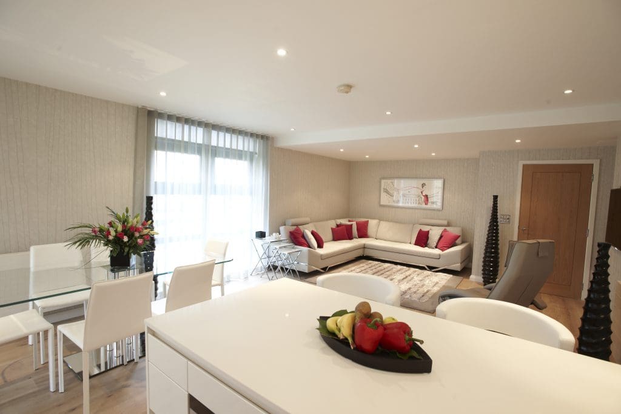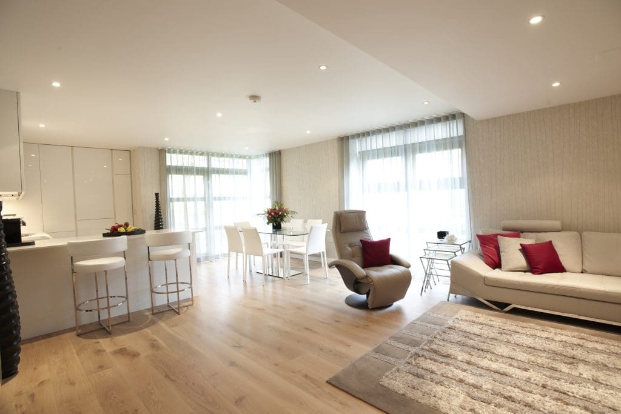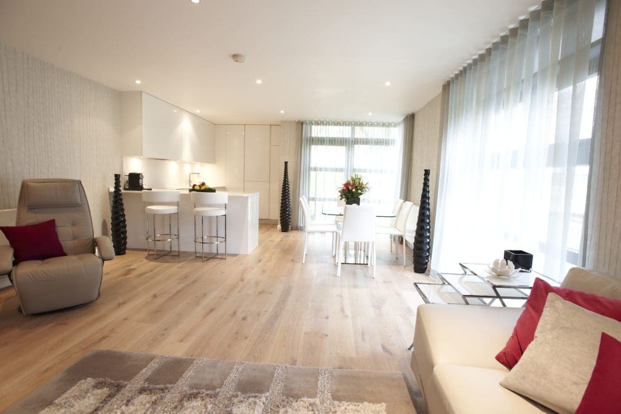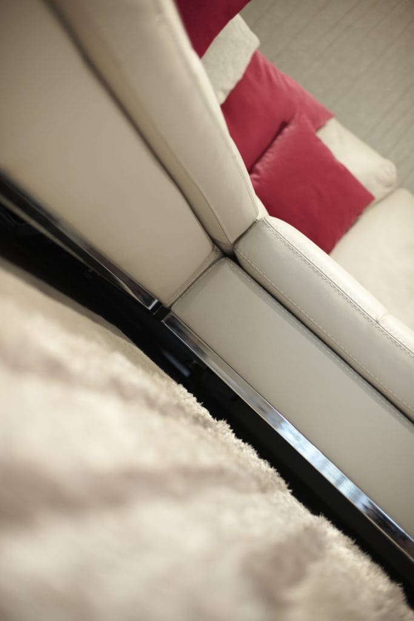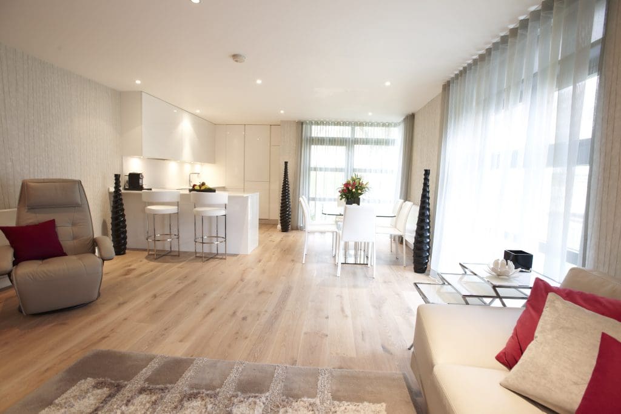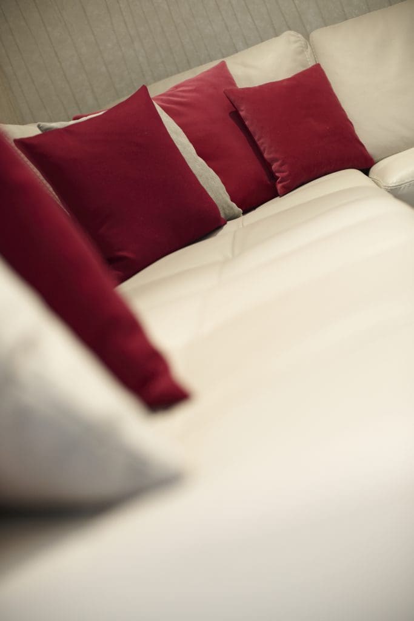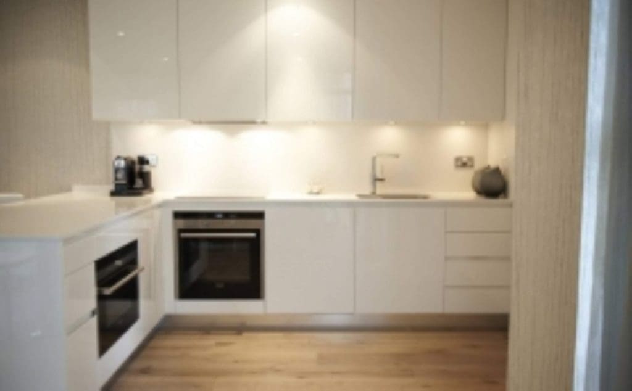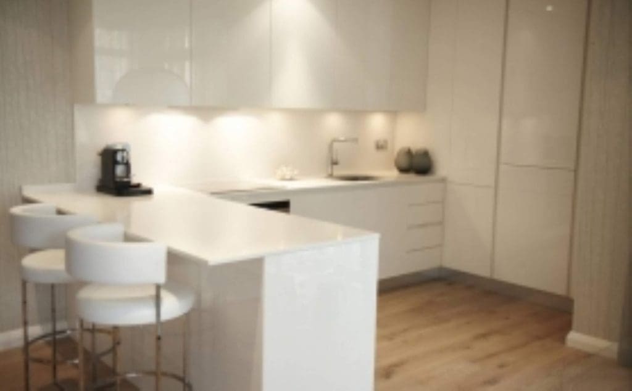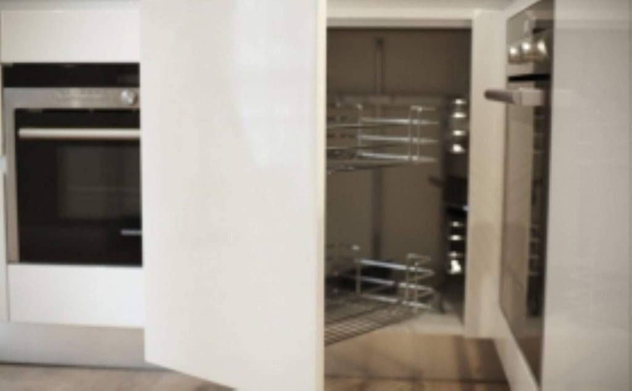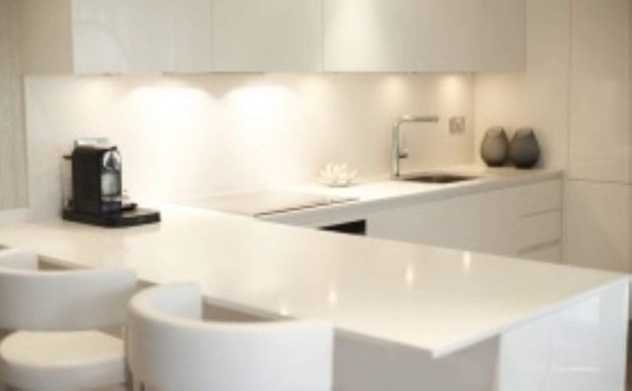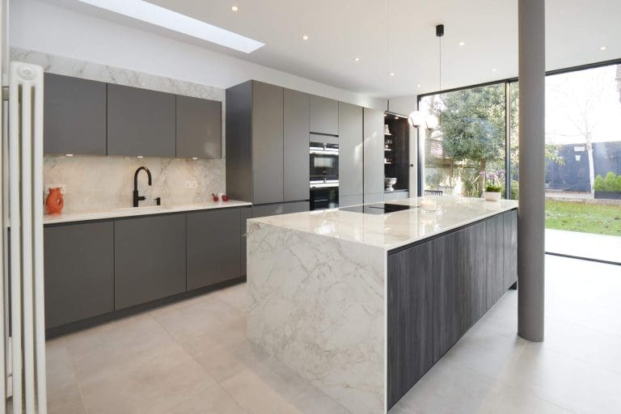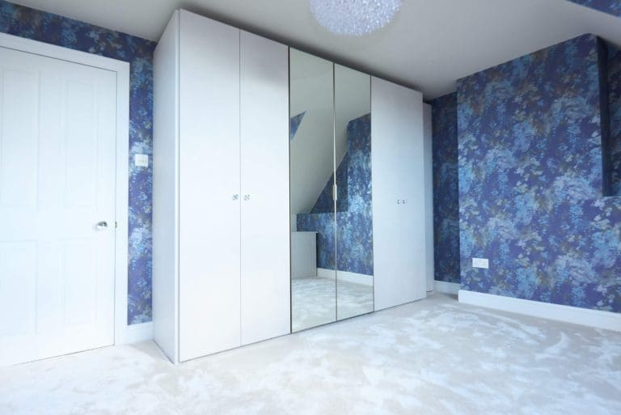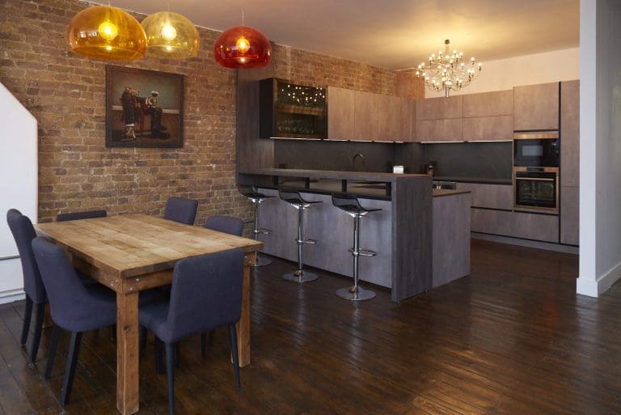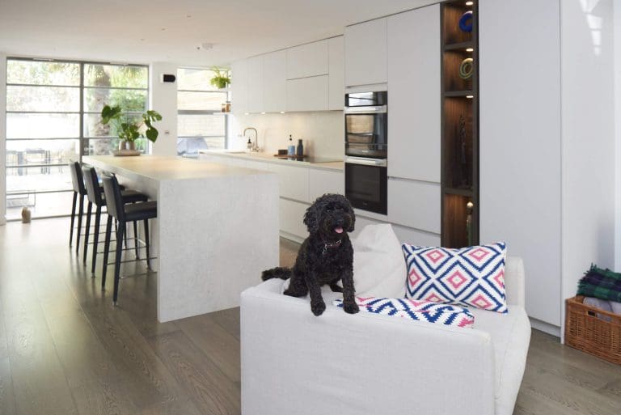Southfields SW18 -Sona and Subhi
Get in Touch Today!
Project Notes – Southfields
This classic open-plan space was one of my earlier projects. Then the client bought this property, the kitchen and the living room were swapped, which meant the ceiling was actually very low over the kitchen. We decided to turn the whole layout around. The idea was to keep the space as bright and open as possible, without making a statement about the kitchen. Our client really wanted the kitchen to feel like another piece of furniture. With that in mind, the kitchen is handleless and modern, all with low-level appliances and discreet storage solutions. The flat is surrounded by gardens, so to maintain privacy, we installed light, sheer custom curtains with a privacy layer tucked to the back, which allows for privacy when desired but also the option just to enjoy the gorgeous scenery when you sit in the living room. The dining table is elegant and simple to enhance the space without being at all distracting. Features include beautiful Ulf Moritz wallpaper throughout the property, new flooring, and colours that complement the painting above the couch. A truly timeless design.
PROJECT FEATURES: Kitchen, Bathroom, Interior Design, Living Room, Dining Room, Bedroom, Bespoke Bedrooms & Flooring
Client
Sonia & Subhi
Project Date
2011
Project Date
October 2020
