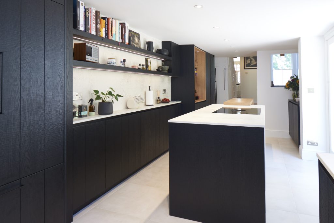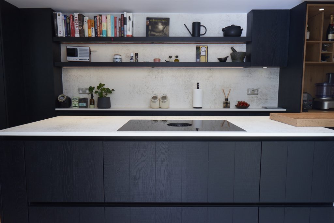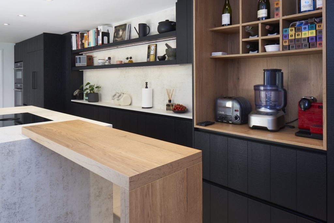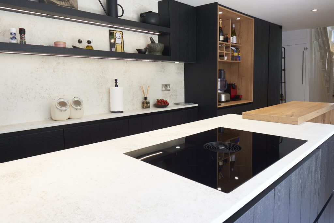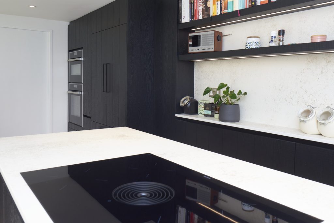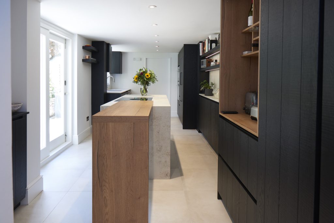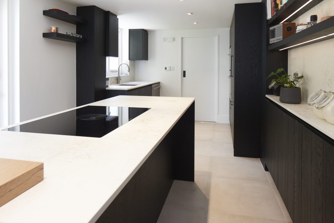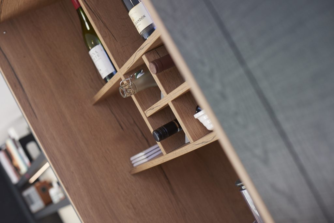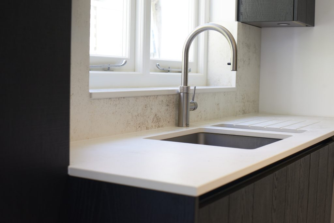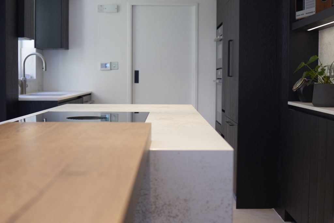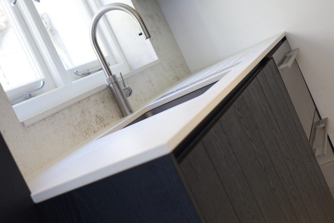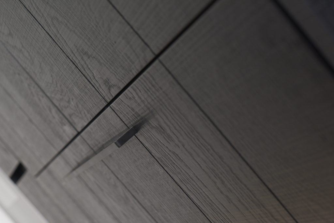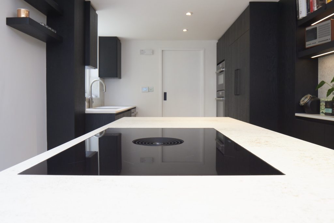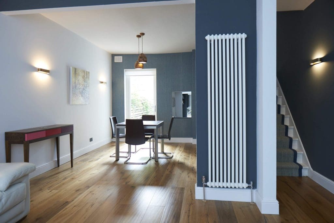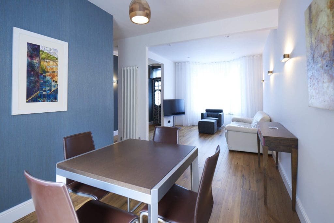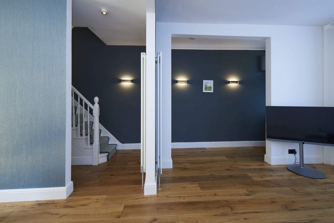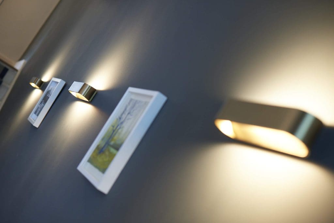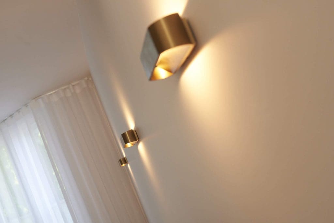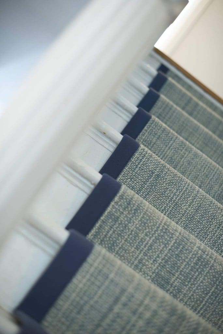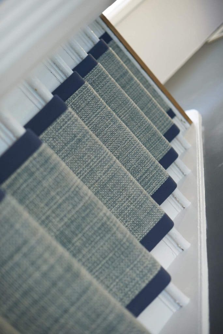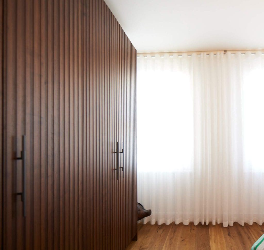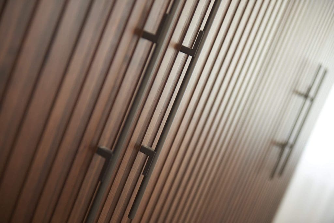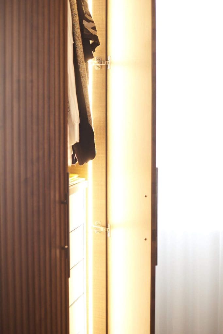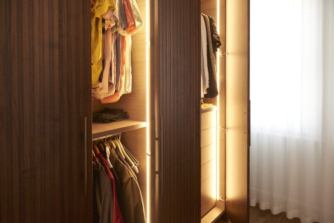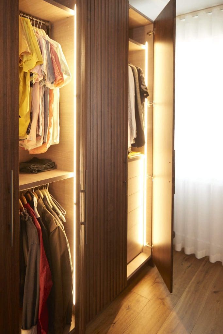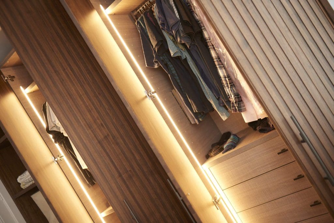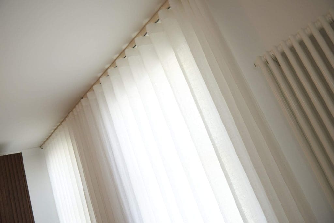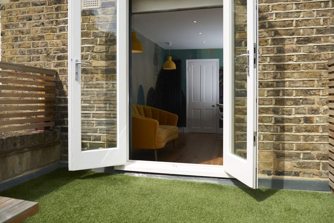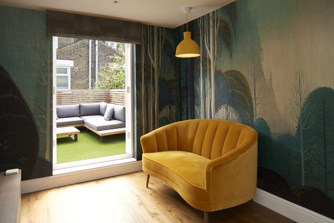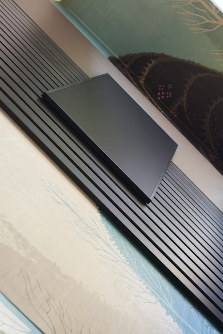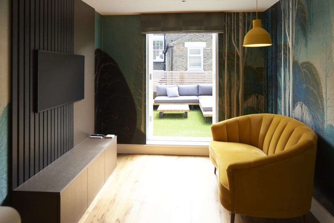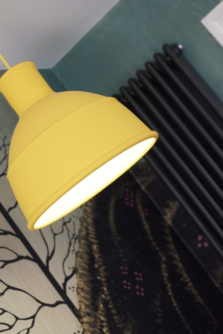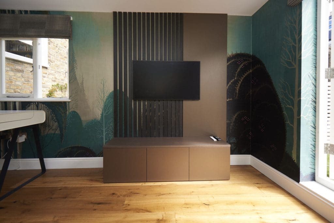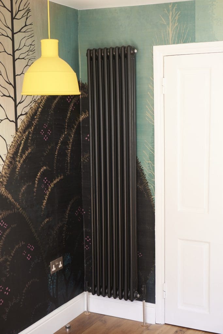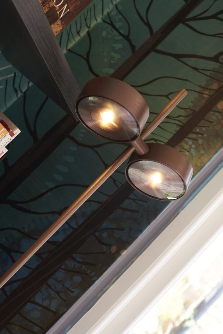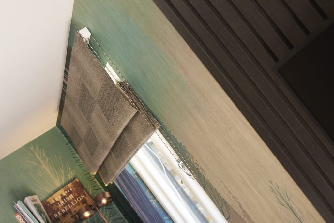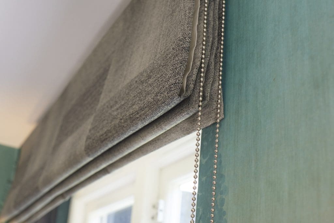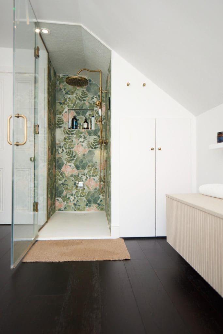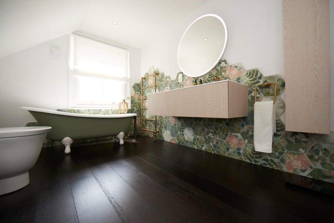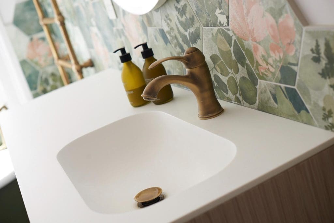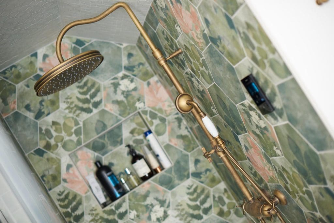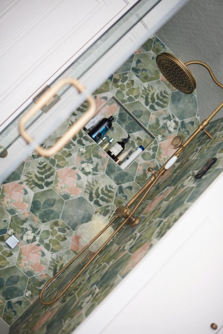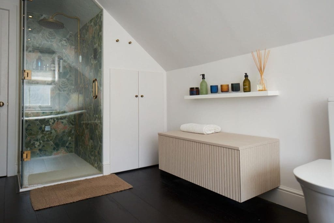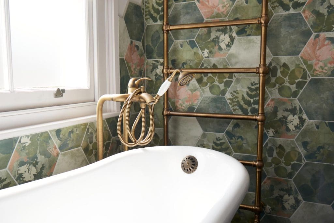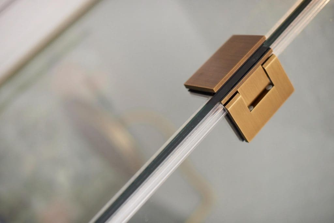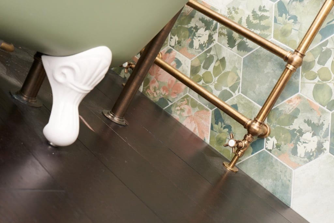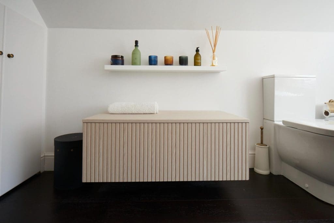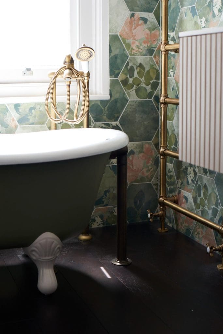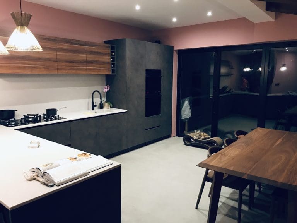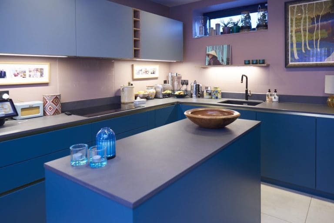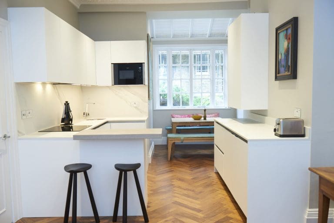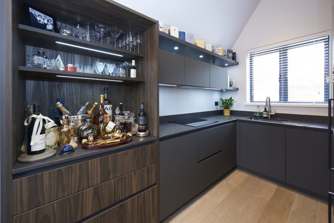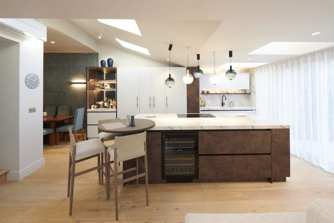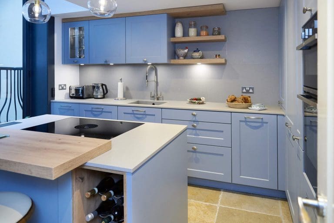Vauxhall SW8 – Ben & Alan
Kitchen / Living
Master Bedroom and Study
Master Bathroom & Steam Room
Get in Touch Today!
Project Notes – Vauxhall SW8
This was a very interesting project, on the first visit, the ceiling was quite low, and the kitchen was right at the back of the room, which left it soulless and with a lot of wasted space. The idea was to create a space for food prep as well as entertaining, we also extended the tiles to the patio area to make the space feel bigger. A combination of black Veneer with Oak melamine and Nilium Dekton.
I think the client’s review says it all!
“The prospect of a complete redesign of our kitchen was something we had considered for quite a while, being exciting and daunting in equal measure. Right from the word go, we were reassured by Nora’s collaborative and innovative approach, which made the whole process actually fun and most importantly, resulted in a transformed kitchen space which is at the heart of our home.
Getting the computer visualisations is a must; when we saw those designs for the first time, we were absolutely blown away – could that possibly be OUR kitchen? And the final outcome remained true to those initial designs – maybe even better when we could see our own things in their rightful places.
Nora stood out from the crowd as she didn’t merely replace our existing kitchen with a shinier newer version; she came to our space and imagined how we used it, taking the time to understand how we live there, so it was a truly customer-centric solution. Her team were courteous and professional and did a great job. Nora always listened to our thoughts as the build evolved and acted on our feedback, which was much appreciated. We have other projects in the pipeline and look forward to collaborating with Nora again to continue the transformation of our home.“
Phase 2 of this lovely house: from the outside, you cannot tell how colourful and happy this little house is. It’s very organic and the entire house colours and feel just flow from one room to the other.
Alan really wanted a sanctuary on the top floor instead of the guest room, which was not in use. The loft space is always a challenge due to the pitched roof and height restriction .. but if you really think of the space, you will be surprised at what we can create! In this bathroom, we have the steam room/shower, boiler, lovely bath and enough space for two, plenty of storage too. A very organic mix of Ca’Pietra woodland tiles, antique brassware finish, Light fluted oak vanity units and dark wooden floor. Not forgetting the great lights with speakers from Zuma to create the perfect ambience!
For the master bedroom wardrobes in fluted Walnut veneer from Doca with built-in strip lights.
And finally, the study set in the gorgeous woodlands wallpaper for the perfect Zoom call! Also, a TV room and lights in sunshine yellow..
This is simply happy and very lovely 🙂
PROJECT FEATURES: Bathroom, Study, Wardrobes & Interior Design
Client
Ben & Alan
Project Date
Dec 2023
